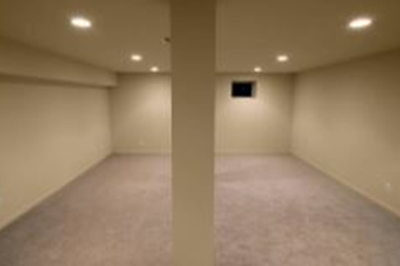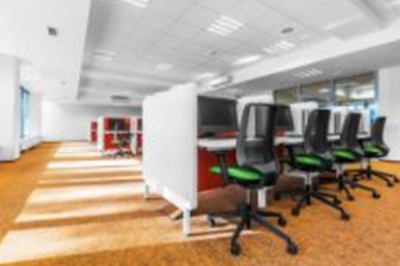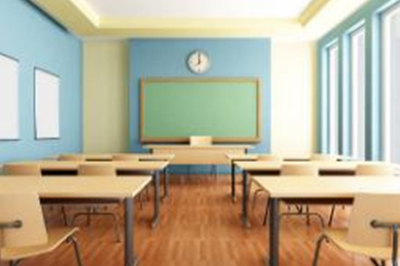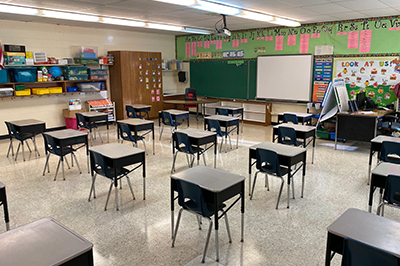Space Flexibility
Space Flexibility
Movable Partition (MP)
Classrooms are designed to be arranged in various ways for different group activities and subject taught through using movable partitions.
From the supporting literature (linked), providing movable partition in classrooms will provide more adaptable learning space, better multi-learning and multi-purpose spaces, and better enclose learning spaces. It helps students to have more freedom and learn from each other. On the other hand, some parts of the literature are not consistent with previous findings. The literature discussed that having movable partition will have a negative influence on the classrooms acoustic.
Recommendations:
1. the movable partition should decrease the acoustic level by 4 db.
2. The movable partition should have 2-2.4 meter height.
Movable Furniture (MF)
The existence of interior furniture which can rotate and/ or move around the space.
From the supporting literature (linked), there are benefits of using movable furniture in classrooms as part of school building features. Providing movable furniture will improve social interaction among students. it has resulted in many relationships other than the authoritarian teacher facing and glaring at the students. In addition, it is cost-effective while provides pedagogical space. Literature supported that it will provide a degree of visual and acoustical privacy while permitting flexible use of the teaching area and improves the educational model.
Display Surface (DS)
The existence of designated area for displaying students’ works.
From the supporting literature (linked), in order to facilitate student engagement in classroom activities, their connection with teachers, providing appropriate technology, flexible physical arrangement multiple/ simultaneously visible display/ work surfaces should be provided.
Recommendations:
1. The provided display surfaces show different things simultaneously.
2. Should not cover the whiteboard and should provide a space for students to present their posters and other visuals.
3. Can’t use projection screens and whiteboard at the same time.
4. Not too wide such that students on ends can’t see screens.
5. Not provide too little whiteboard space.
6. Small Projection screens, inability to share electronic documents, and not locating along main lines of sight.
7. Projection lighting at the expense of whiteboard lighting.
10. Can’t change slides when not at the podium.
11. Podium or projection equipment which obstructs student/instructor views.
12. Insufficient projection distance (ex under 10 ft).
Barriers
Any interior element and/or structural element which interferes with line of sight for instruction.

References
1. Barrett, P., Zhang, Y., Moffat, J., & Kobbacy, K. (2013). A holistic, multi-level analysis identifying the impact of classroom design on pupils’ learning. Building and Environment, 59, 678-689.
2. Barrett, P., Davies, F., Zhang, Y., & Barrett, L. (2015). The impact of classroom design on pupils’ learning: Final results of a holistic, multi-level analysis. Building and Environment, 89, 118-133.
3. Center for the Enhancement of Teaching and Learning (2009). “Teaching for Learning: A Philosophical Approach to Classroom Design – Five Basic Principles ” Center for the Enhancement of Teaching and Learning, Georgia institute of technology, Georgia Center for TechTeaching and Learning.
4. Clinchy, E. (1961). Schools For Team Teaching. Profiles of Significant Schools.
5. De Gregori, A. (2011). Reimagining the classroom: Opportunities to link recent advances in pedagogy to physical settings. Designing classroom space to better support 21st-century learning.
6. Erikson, R., & Markuson, C. (2007). Designing a school library media center for the future. American Library Association.
7. Fitzroy, D., & Reid, J. L. (1963). Acoustical Environment of School Buildings.
8. Fisher, K. (2001). Building Better Outcomes: The Impact of School Infrastructure on Student Outcomes and Behaviour. Schooling Issues Digest.
9. Glaser, J. W. (1966). U.S. Patent No. 3,235,915. Washington, DC: U.S. Patent and Trademark Office.
10. Miller-Cochran, S., & Gierdowski, D. (2013). Making peace with the rising costs of writing technologies: Flexible classroom design as a sustainable solution. Computers and Composition, 30(1), 50-60.
11. Propst, R. (1972). High School: The Process and the Place. A Report.
12. Schellenberg, B. (1975). Noise and Sound Control in Open Plan Schools.
13. Ulrich, R. S. (1991). Effects of interior design on wellness: Theory and recent scientific research. Journal of health care interior design, 3(1), 97-109.
14. Whitehouse, D. (2009). Designing learning spaces that work: a case for the importance of history. History of education review, 38(2), 94-108.







